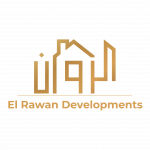El Rawan Developments Projects
ABOUT EL RAWAN DEVELOPMENTS
El Rawan Real Estate Developments has more than 15 years of experience in the field of real estate development, investment, and contracting.
After El Rawan has worked on more than 24 residential and commercial projects with international standards and innovative approaches to design, build, finance, and real estate projects management for more than 15 years, we have proven our ability to add great value through planning, designing, building and handing over the infrastructure.
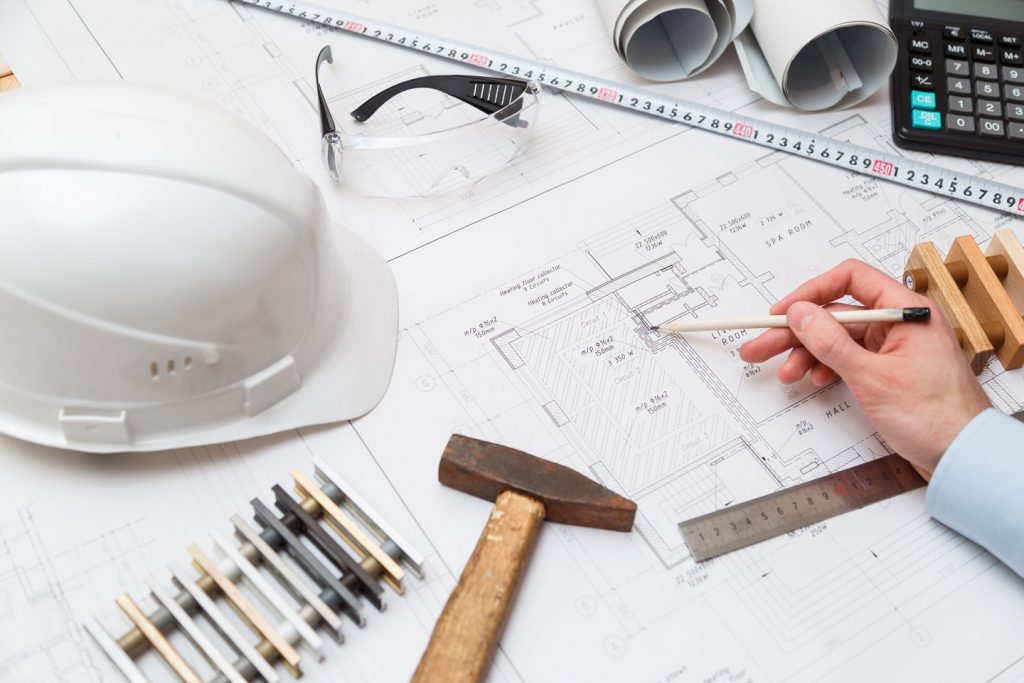
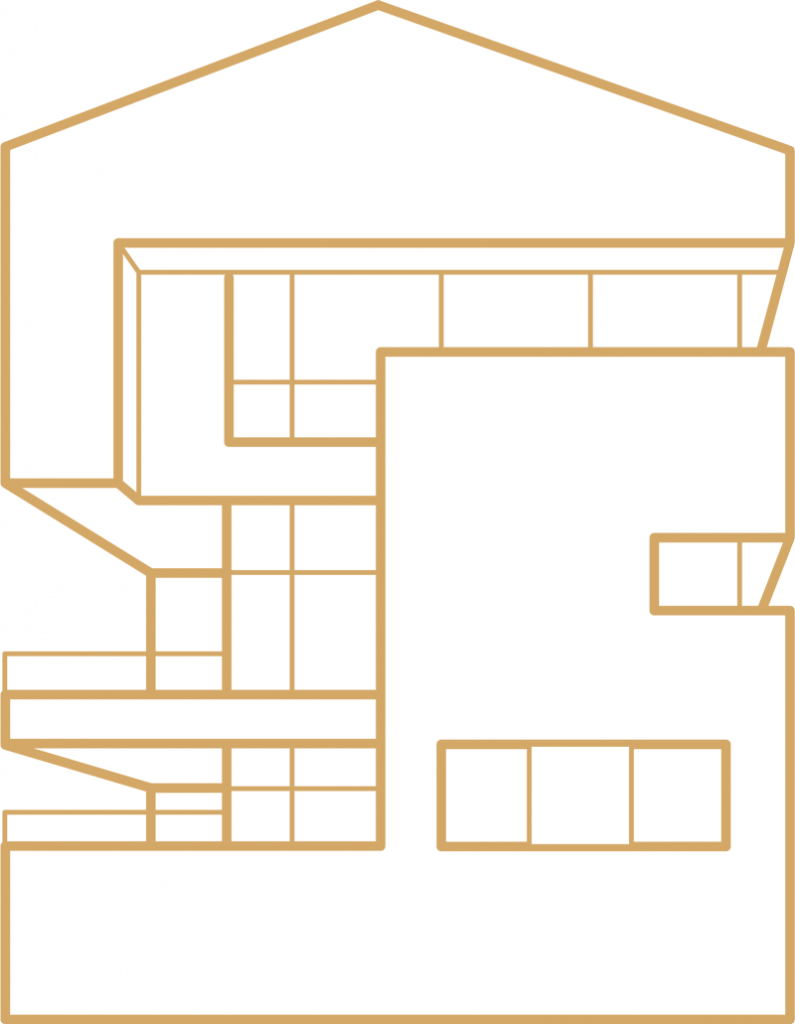
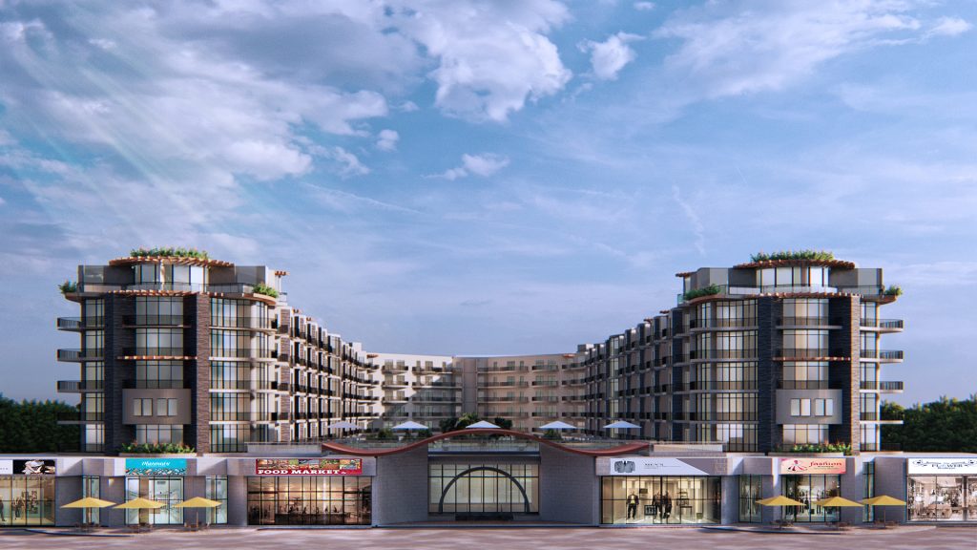
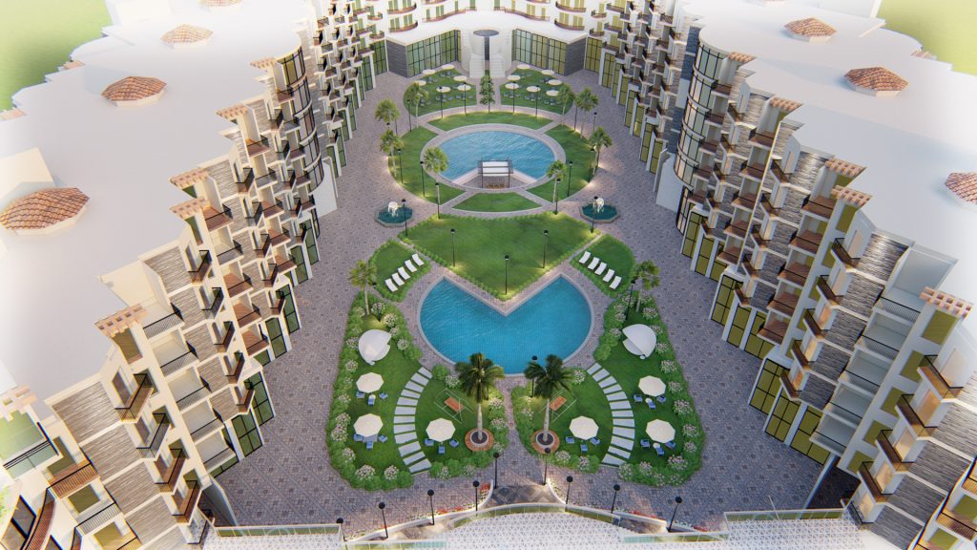
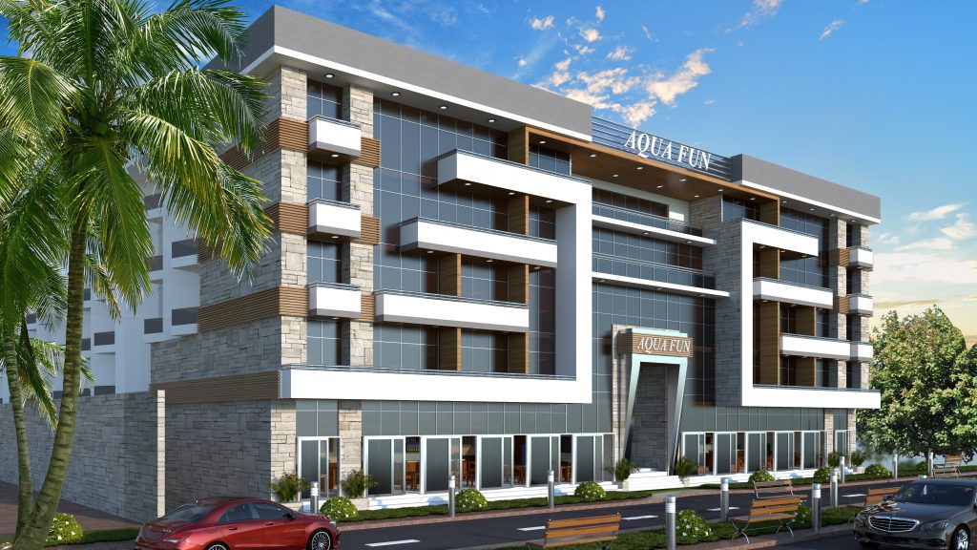
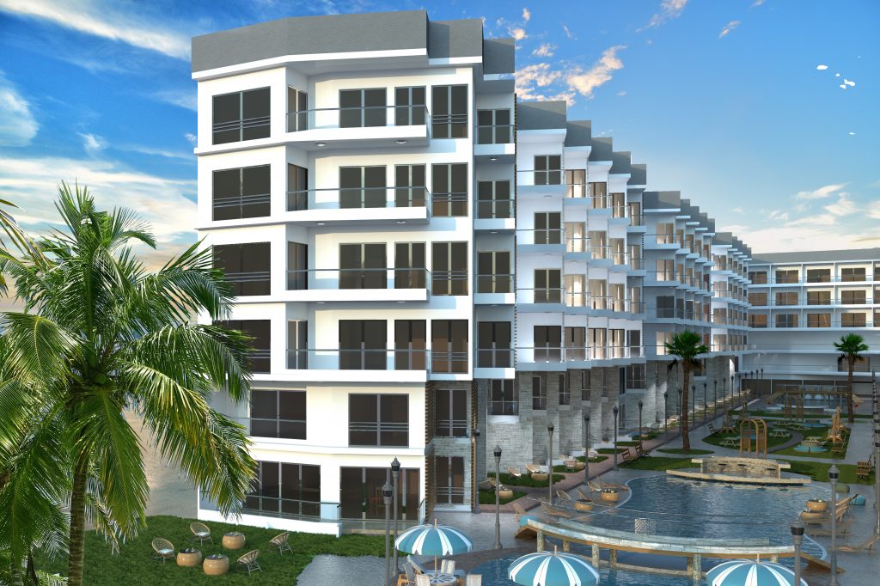
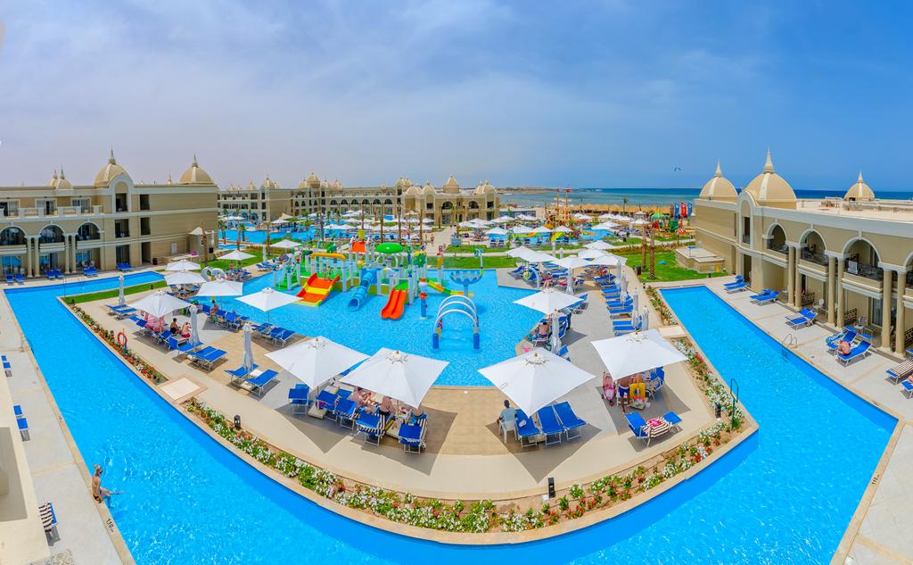
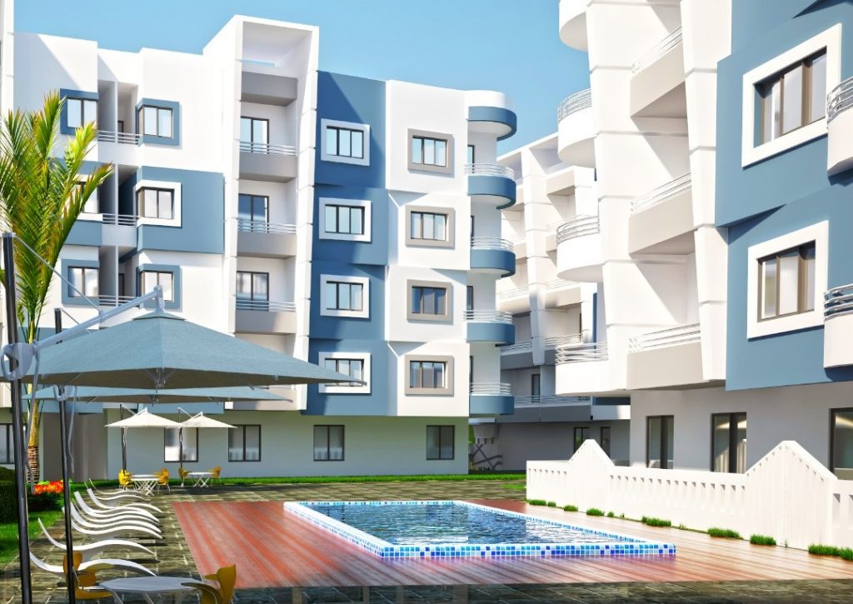
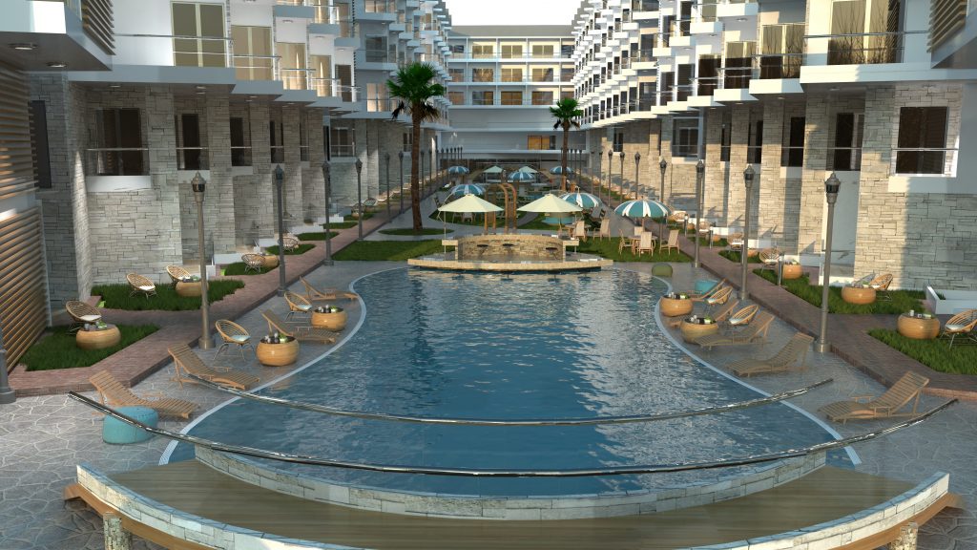
Best Residential Complexes For a
High return on Investment

5 years payment plans

Full Support

Luxurious

Residential

Modern Architecture

Commercial

Princess Phase 1
The Resort is located on the tourist walkway in Hurghada, with an area of 12,000 square meters.
Buildings at 50 percent only, 6 upper floors with a total area of 39,000 square meters, with a swimming pool of 800 square meters.
The project was completely delivered from concrete, buildings, exterior, and interior finishes, and landscapes in full.
Blue Star Residential Compound
The compound is located on the main Hijaz road in Hurghada with an area of 11,500 square meters.
60 percent buildings, 6 upper floors with a total area of 46,000 square meters, and it consists of 14 buildings.
The project was completely delivered with concrete, buildings, and external and internal finishes.

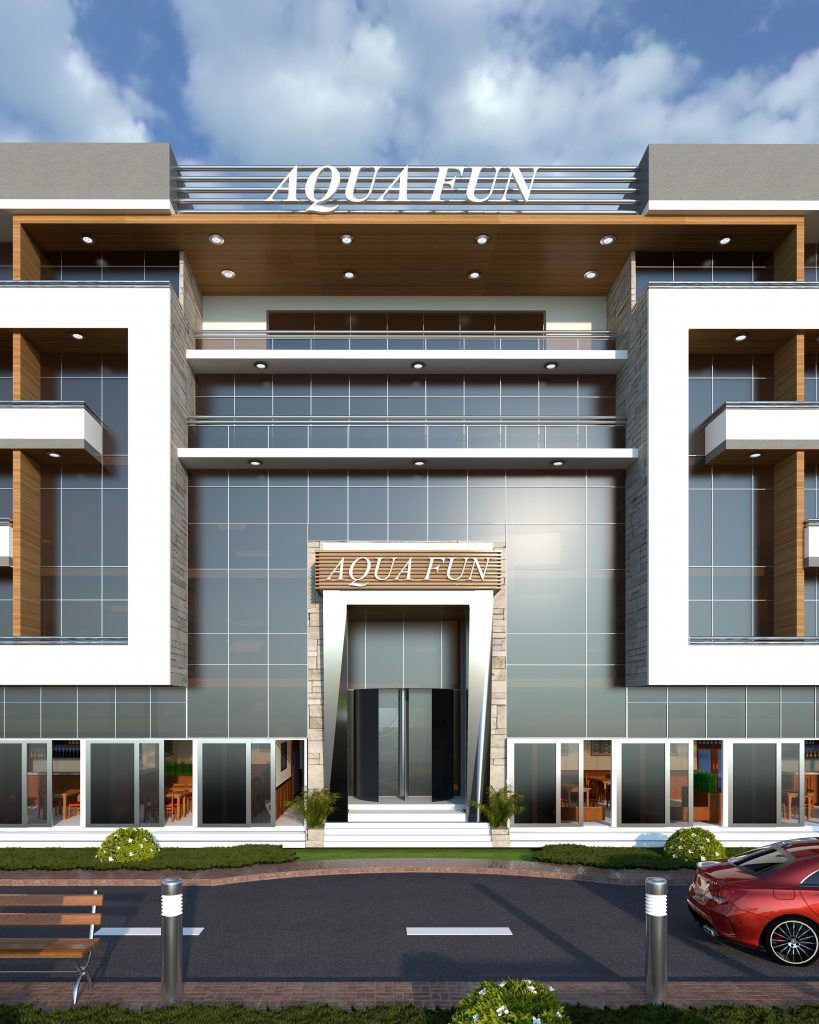
Aqua Fun Resort
The resort is located on the main Sheraton Road in Hurghada, with an area of 10,000 square meters, buildings are on 40 percent only.
6 upper floors, with a total area of 18,000 square meters, with a swimming pool of 400 square meters.
The entire project is being implemented in terms of concrete, buildings, exterior and interior finishes, and landscapes in full.
Titanic Resorts Group
- Ramping and extension of Titanic Beach in front of Titanic Beach Resort.
- Total area (7,500 square meters) Execution of concrete, buildings, and plaster works.
- Rehabilitate the housing building of the Titanic Beach workers housing to be restructured in the form of hotel units.
- The project of constructing a hospital building in the resort of Titanic Palace and carrying out concrete, building and white concrete works, flat (1,200 square meters), ground and first upper.
- The project of constructing a warehouse complex in the resort of Titanic Aqua, carrying out concrete, building, and plaster works, on a flat (6,000 m 2) ground and first upper.
- The project of constructing the public kitchen in the resort of Titanic Aqua and the implementation of concrete, buildings, and whiteness works on a flat (900 m 2) ground floor.

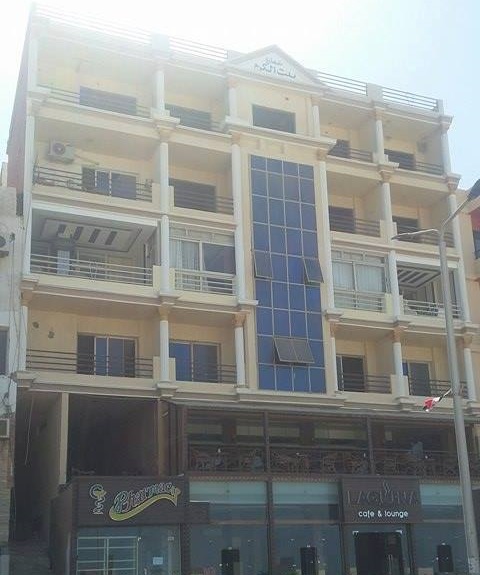
Residential buildings in Hurghada
Doctors Tower Building
- In the scaffold, next to Aka buildings, in front of the security teams gate, with an area of 1550 square meters, with a building ratio of 80 percent
6 upper floors with a total area of 8,000 square meters
The project was completely delivered with concrete, buildings, and external and internal finishes.
Wimpy Square Building
- Al-Dahar in Wimpy Square, Al-Bazarat Street, with an area of 693 square meters, with 100 percent of buildings.
6 upper floors with a total area of 6900 square meters.
The project was completely delivered with concrete, buildings, and external and internal finishes.
Al-Wafaa Buildings Group + Qiyadat + Al-Nasr Street + Golden
- Inside Hurghada, with areas of 2,600 square meters, with buildings ratio of 75 percent.
5 upper floors with a total area of 11,350 square meters.
The projects were completely delivered from concrete, buildings, external and internal finishes.
Princess Phase 2
The resort is located on the tourist walkway in Hurghada, with an area of 48,000 square meters, with a building percentage of 20 percent only.
5 upper floors with a total area of 65,000 square meters, with swimming pools of 2750 square meters.
Licenses are being extracted for the project.
The project will be completely delivered from concrete, buildings, exterior and interior finishes, and landscapes in full.
Sahl Hasheesh Project
The project is located in Sahl Hasheesh, with an area of 37,000 square meters, with a building percentage of 20 percent only.
Number 289 units, with a swimming pool of 2500 square meters.
Aquapark with an area of 6,000 square meters.
Licenses are being extracted for the project.
The project will be completely delivered from concrete, buildings, exterior and interior finishes, and landscapes in full.
Facilites of our projects

Hotel Services

Aqua Park

Private Parking
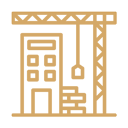
Security
Lets talk with us about your Dream Investment
Investing in El Rawan Developments projects guarantees a high return on investments, and gives you the opportunity to enjoy a luxurious lifestyle.

